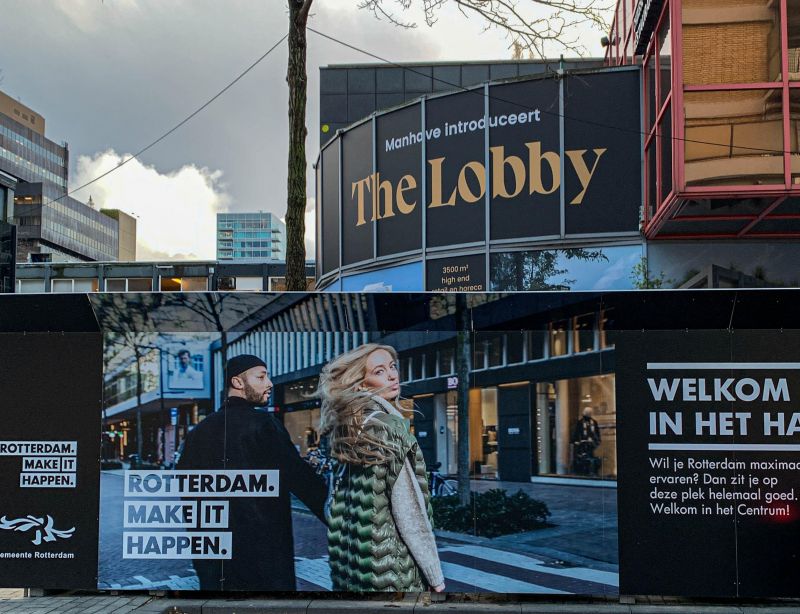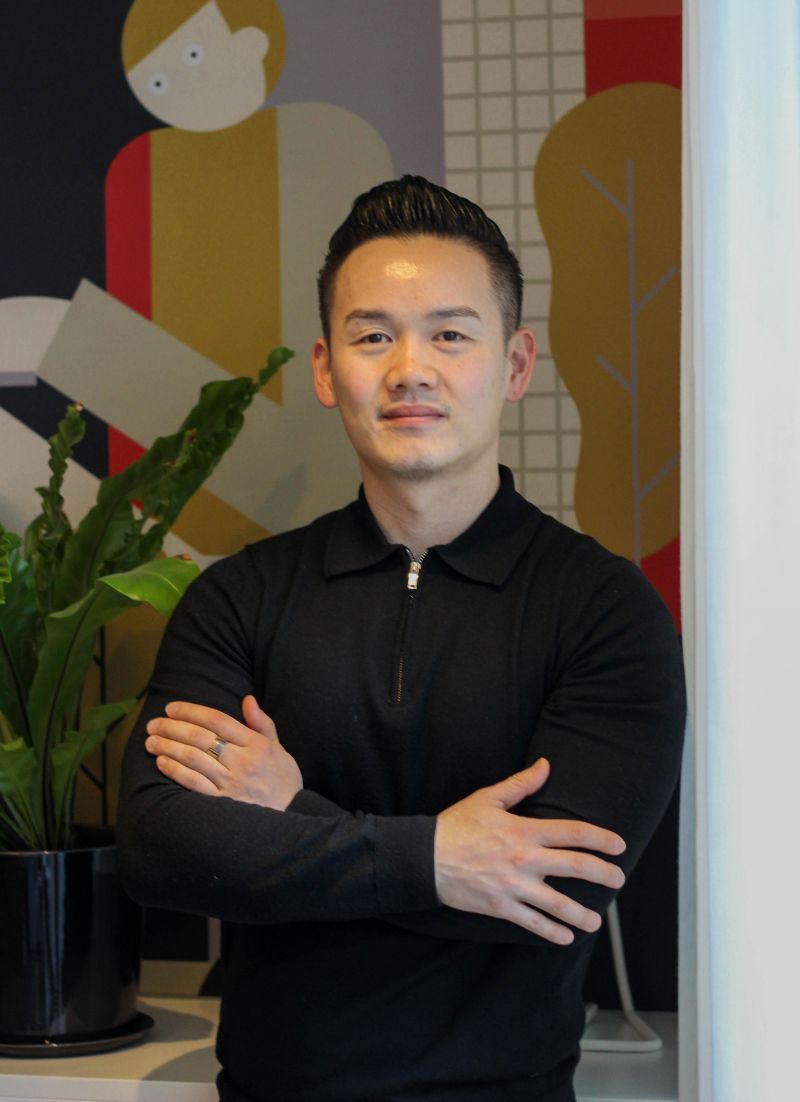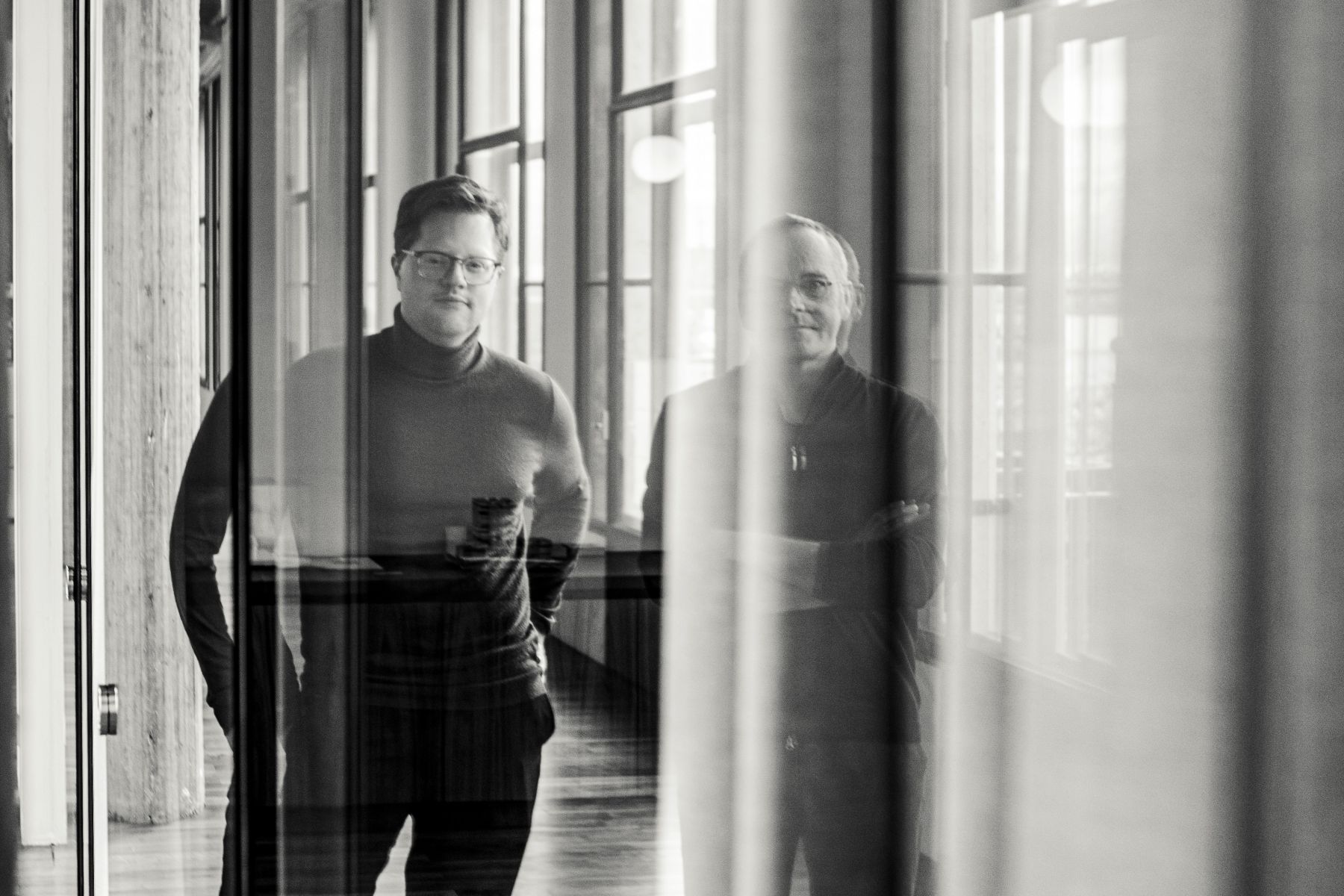
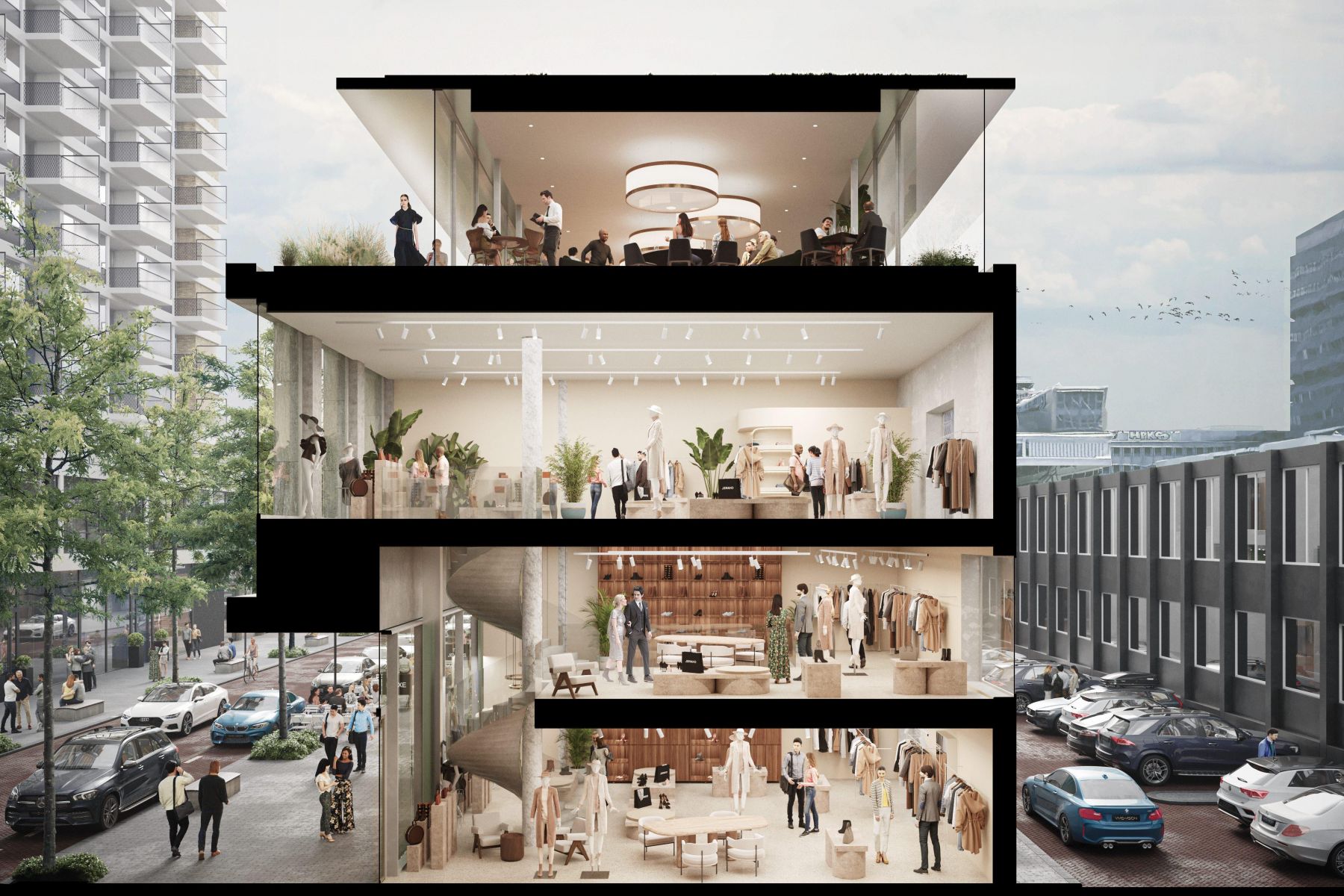
KAAN Architecten is een Nederlands architectenbureau gevestigd in Rotterdam, geleid door Kees Kaan, Dikkie Scipio en Vincent Panhuysen. Met een hoofdkantoor in Rotterdam heeft het bureau dependances in São Paulo (sinds 2015) en Parijs (sinds 2019).
KAAN ontwierp onder meer in Rotterdam de Zalmhaventorens II en III en renoveerde op de Lijnbaan het monumentale gebouw Dream House, in Amsterdam de nieuwbouw van de Rechtbank Amsterdam, de uitbreiding van de Terminal A op luchthaven Schiphol, en de renovatie van Nationaal Museum Paleis Het Loo.
Het bureau opereert mondiaal en richt zich op architectuur, stedenbouw en onderzoek. Het bureau heeft een internationaal team van architecten, landschapsarchitecten, stedenbouwkundigen, ingenieurs en grafisch ontwerpers.
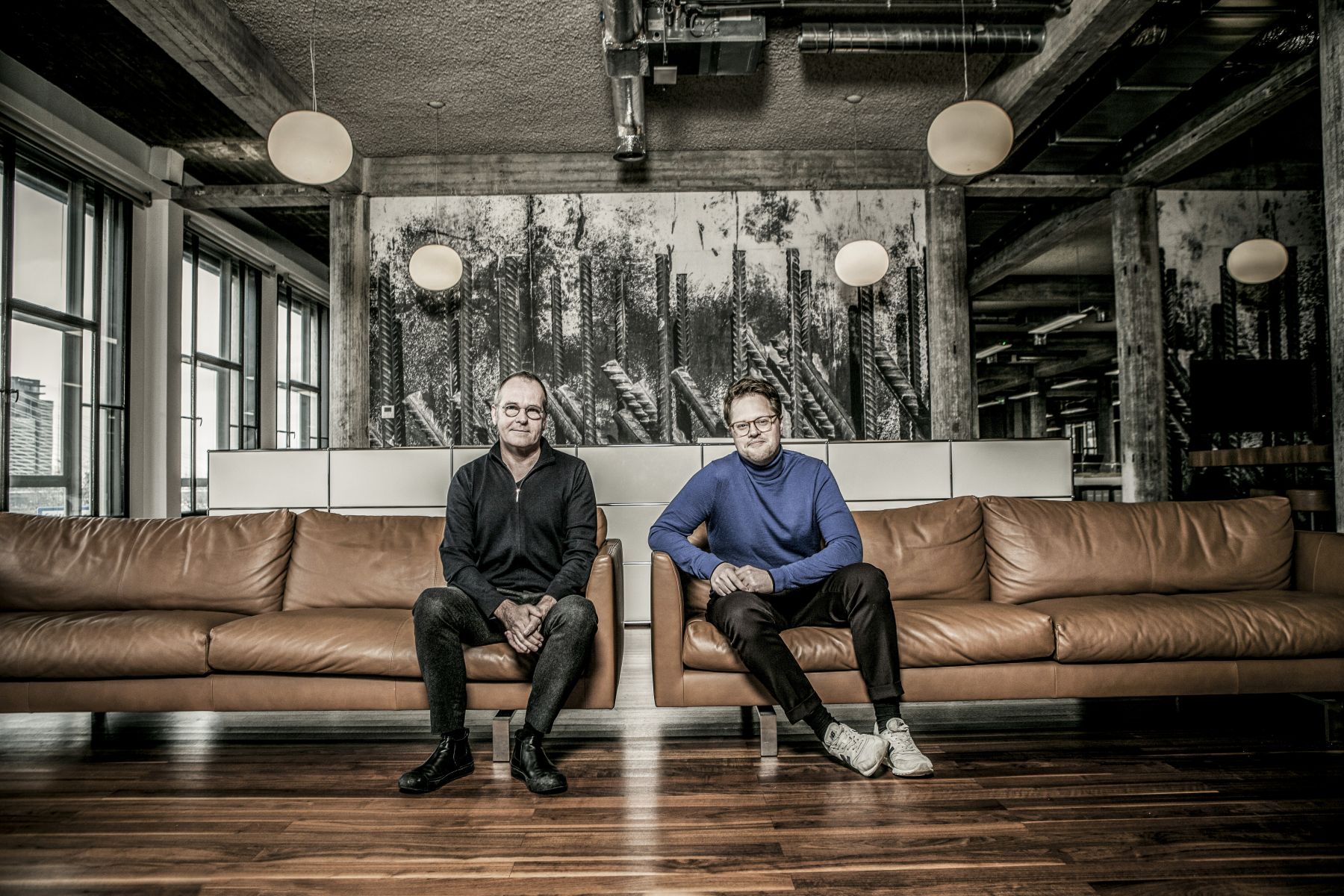
Samenwerking Manhave en KAAN Architecten
Geregeld gaan Manhave Vastgoed en KAAN Architecten een samenwerking aan. Hoe dat zo komt?
Vincent: "We hebben een match met Manhave, omdat wij de dingen graag van binnenuit willen aanpakken, dus niet vanuit een voorbedacht idee, maar vanuit de vraag: Wat heeft die plek nodig? Wat kunnen we daar bouwen? Wie gaan er wonen? En wat betekent dat voor de toekomst? Wij kijken tegen veel zaken hetzelfde aan als Manhave, zeker waar het gebiedsontwikkeling betreft. Zij zijn eigenaar van de door Hugh Maaskant ontworpen City House flat, indertijd een heel ambitieus project, eigenlijk een van de eerst ‘mixed use’ gebouwen."
Timo: "Manhave denkt verder dan hun eigen gebouwen, het gaat veel meer om gebiedsontwikkeling. Door de lange tijd dat ze hier zitten, hebben ze de connecties en Steven Manhave beweegt zich inmiddels ook door de hele stad met zijn ideeën over gebiedsontwikkeling. Vanuit het idee: Hoe kunnen we zo werken dat het het beste is voor de stad? Of: Wat gaat The Lobby betekenen voor de Kruiskade, voor de Karel Doormanstraat en voor de routing naar het station? En wat is de uitstraling van groene daken en het vergroenen van de Lijnbaan? Dat soort vragen dus."
Een gebouw met een geschiedenis
Het gebouw waar The Lobby komt heeft een geschiedenis. Speelt dat een rol?
Vincent: "We begrijpen de wederopbouw en waarderen die. Je moet er in dat soort termen naar kijken. Neem het ontwerp van de Lijnbaan van architect Jaap Bakema. De winkels en de vier woongebouwen – waar City House er een van is – waren eigenlijk van een hele nieuwe orde, een rationele structuur, bijna een economisch model. Door die ontwikkeling ontstond er als het ware een nieuwe as van het stadhuis, Korte Lijnbaan naar de Doelen."
"Architectuurhistoricus Paul Meurs heeft nog niet zo lang geleden een prachtige analyse gemaakt, genaamd: ‘Op zoek naar de Kruiskade’. De Kruiskade was vroeger de plek met theaters, uitgaansleven en casino’s. Die is door de herstructurering een beetje tot een ‘achterkant’ verworden, noem het voor mijn part een soort oorlogsslachtoffer van de herstructurering. Zo heeft Crystal House heel lang deel uitgemaakt van een expeditiestraat aan de achterkant van de Korte Lijnbaan. Geen bruisende omgeving en bovendien heb ik het altijd een heel gesloten gebouw gevonden. De onderkant is mooi en open, maar de bovenkant met al dat reflectieve glas is niet uitnodigend. Je kunt niet zien wat erin zit en daarmee wordt het gebouw anoniem."
Ik zie de bouw van The Lobby als een kans om de Kruiskade helemaal open te breken en maximaal leven te geven.
Vincent Panhuysen
"Ik zie de bouw van The Lobby als een kans om de Kruiskade helemaal open te breken en maximaal leven te geven. Dat gaat overigens over een paar jaar ook met Lumière gebeuren, maar eerst gaan we meer gewicht aan de Kruiskade geven, waardoor de straat het qua stedelijkheid gaat winnen van het profiel van de Korte Lijnbaan. En een heel interessante bijkomstigheid is dat je rekening moet houden met de omgeving, omdat het hele Lijnbaan Ensemble rijksmonument is geworden."
"We behouden het casco, maar breken het helemaal open, zodat je ook naar binnen kunt kijken en zien wat daar gebeurt. Zodoende gaat het gebouw een dialoog aan met de stad met erbovenop een fantastische groene buitenruimte. Misschien is dat ook een stimulans voor anderen om het armoedige dakenlandschap van de Lijnbaan te verbeteren. The Lobby zal daarbij ook antwoorden op de City House flat en die twee moeten in zekere zin één geheel gaan vormen."
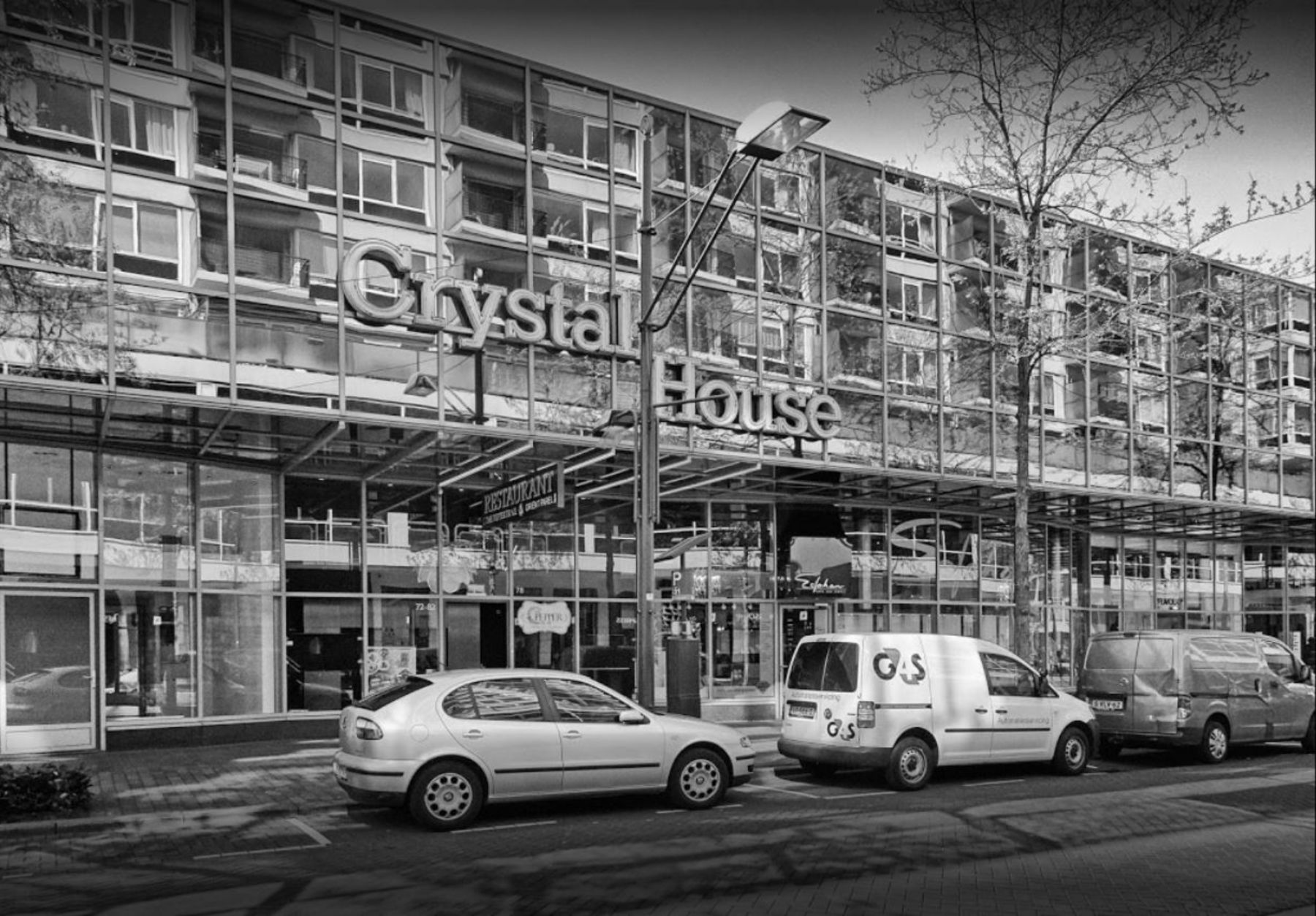
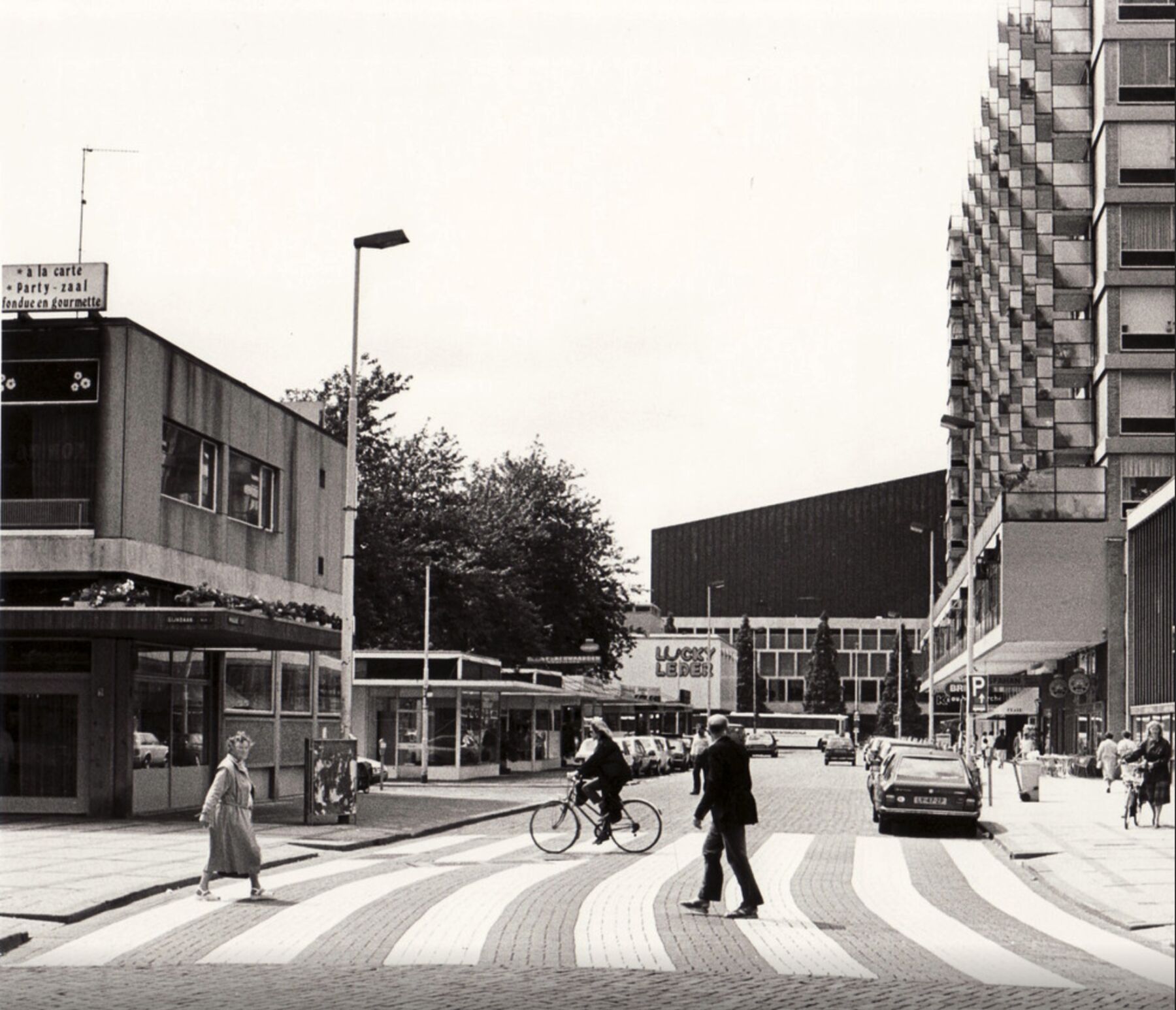
Uitstraling The Lobby
Wat kunnen we verwachten van The Lobby?
Vincent: "Heel transparant met grote ramen en veel glas en omdat het op het noorden ligt hebben we godzijdank geen zonweringen nodig. Zoals ik zei, zal The Lobby een open dialoog aangaan met de stad, het moet gaan om leven en je moet zin krijgen om er naar binnen te gaan. We hebben ook grote ramen ontworpen aan de achterkant. The Lobby zal andere winkels gaan uitdagen om zich verder te gaan ontwikkelen."
Het wordt typisch Rotterdams: mooi, niet te gelikt, maar tegelijkertijd wel elegant.
Timo Cardol
Timo: "Het gaat er prachtig uitzien, met aan de voorkant een zeer uitnodigende entree, en door het materiaalgebruik een gebouw dat er goed blijft uitzien in de tijd. Maar niet te frivool, we blijven natuurlijke nuchtere Rotterdammers. Er zit grandeur in, maar we willen ook met de voeten op de grond blijven. We blijven natuurlijk wel degelijk. Het wordt typisch Rotterdams: mooi, niet te gelikt, maar tegelijkertijd wel elegant. Noem het een elegante vernieuwing van de wederopbouw. Een nieuw soort modernisme."
"De sfeer zal ook bepaald worden door de buitenverlichting waar we voor gekozen hebben. Er komen heel subtiel spotjes in het plafond, een soort verbijzondering, zonder dat het heel dynamisch wordt. Wel een soort warme aankleding van de straat. Je moet als passant het gevoel krijgen dat je in een prettige omgeving loopt. Door licht met een bepaalde projectie te gebruiken, moet je alles als heel bijzonder gaan ervaren. Je moet je welkom en veilig gaan voelen in The Lobby."
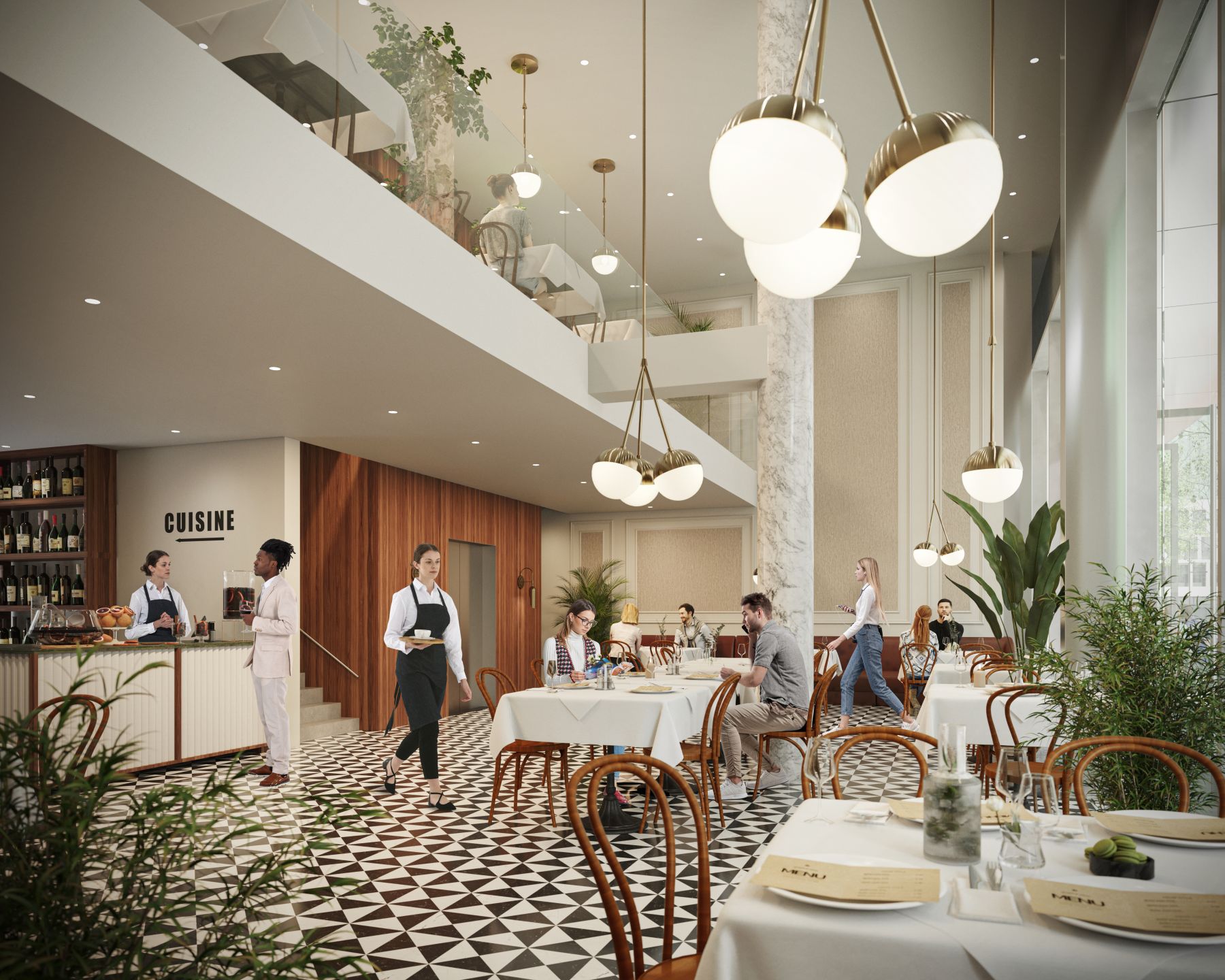
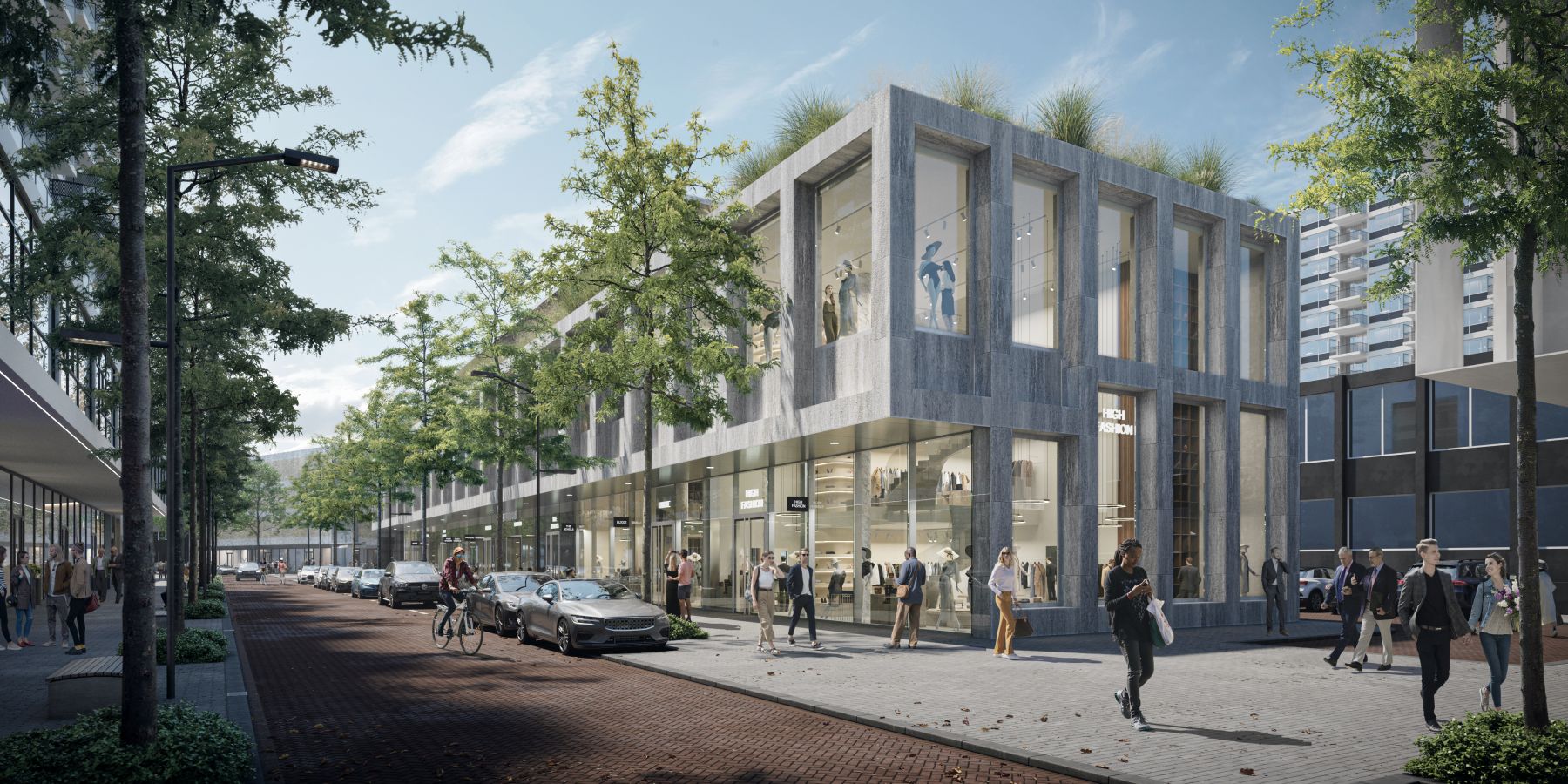
Eerdere updates

