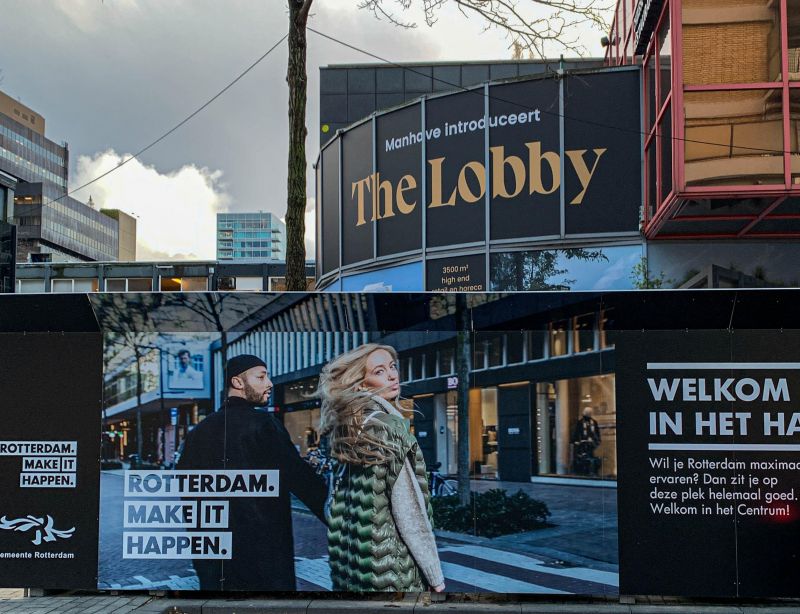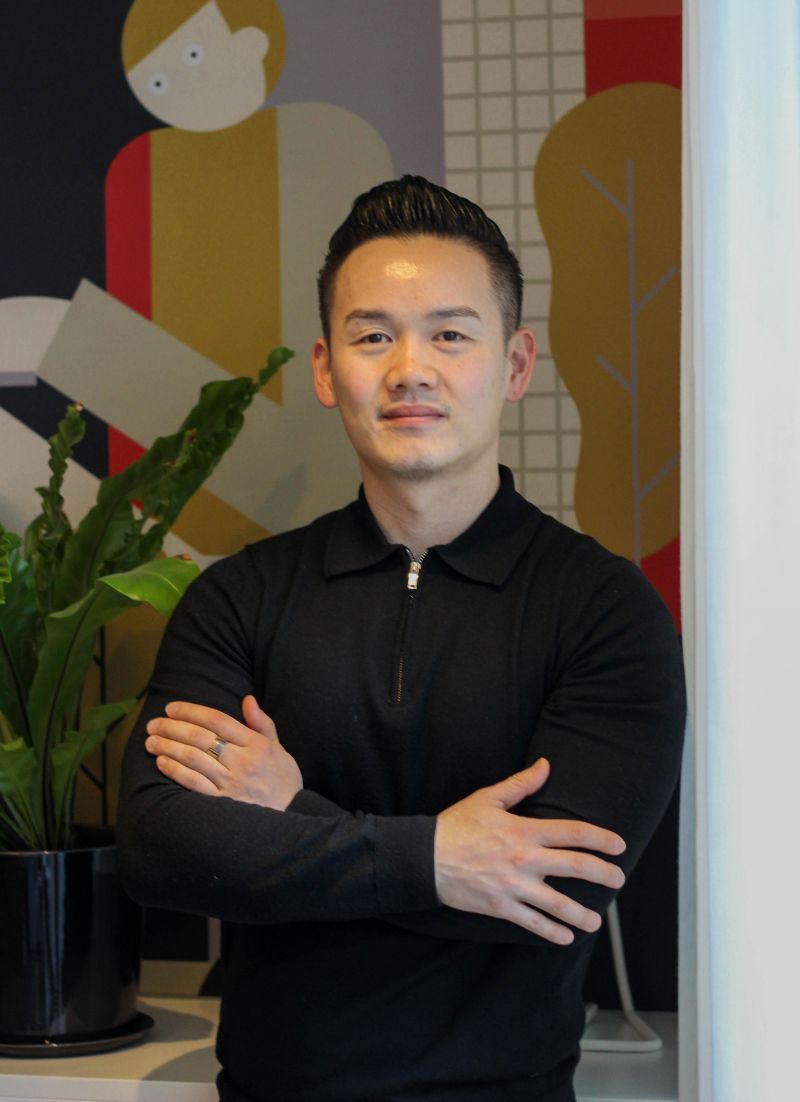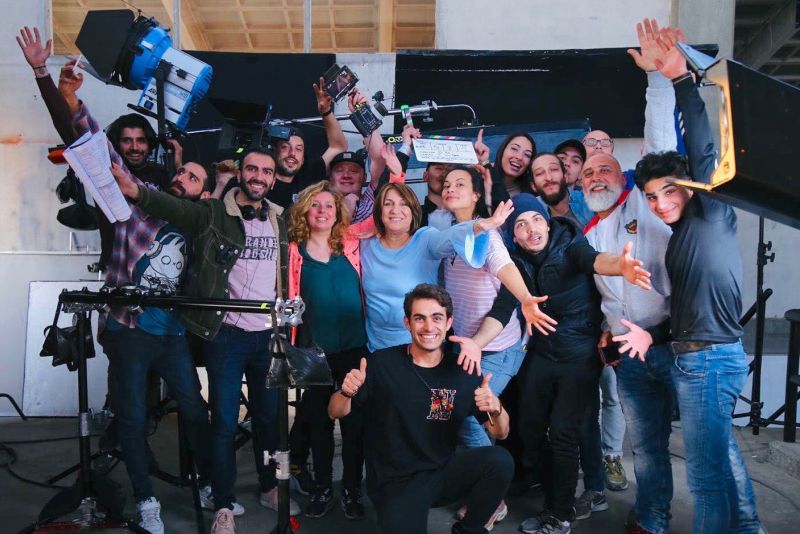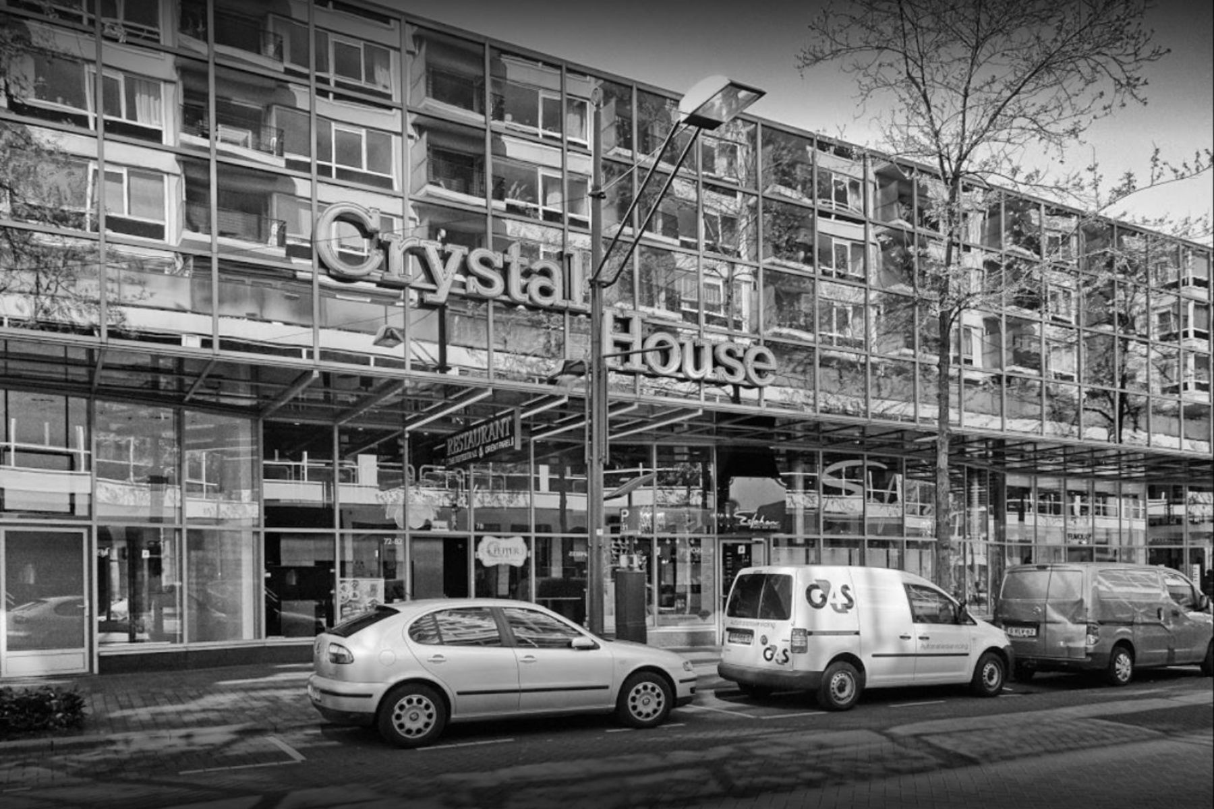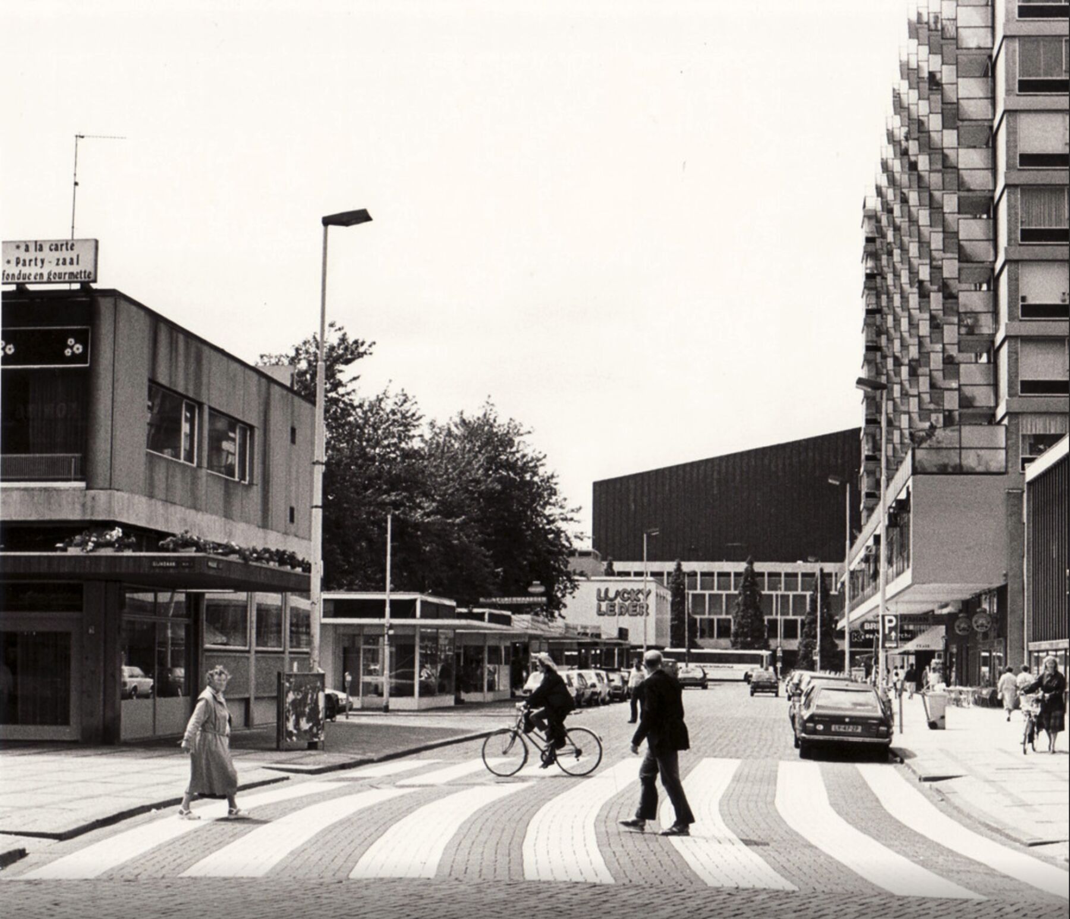Little is left of the centre of Rotterdam after the war and especially the city centre has been largely destroyed. With all its might, the city re-established itself after 1945. The reconstruction takes roughly from 1945 to 1968 and is unprecedented. The new face of the centre has, to a large extent, been shaped in part by the expansion plans of the Lijnbaan by the architectural firm Van den Broek & Bakema.
Ultra modern Lijnbaan
The ultra-modern Lijnbaan is the first shopping promenade in the Netherlands and soon after its construction it gained international fame. It is a long open passage, where there are no cars and with shops on two sides. The most characteristic of Bakema's design are the elements of light, air and sight. In addition, two long green strips are constructed between the forty-metre high flats.
Manhave's Bouwbedrijf during the reconstruction
In the early years of the reconstruction Manhave's Bouwbedrijf, the company of the current director Steven Manhave, was already involved in the redevelopment of the Kruiskade area, part of the Lijnbaan and Karel Doormanstraat. At this location Manhave built the City House flat and five glass pavilions, the canopies of which are in line with the canopies of the Lijnbaan Ensemble.
In 1986 these pavilions were demolished and replaced by Manhave by the current Crystal House.
Transformation to The Lobby
Manhave has decided, in consultation with KAAN Architecten and the municipality, not to demolish the Crystal House, but to completely renovate it. Only the hull will remain, all other parts will be renewed and preserved. The preservation of this specific building, which will be called 'The Lobby' at this specific location on the Kruiskade, also shows the appreciation of Manhave and KAAN for the post-war architectural style of the Rotterdam reconstructionists. The plan consists of a complete transformation, in which a new, clear concept is created in a contemporary architectural language.
Both in volume and appearance, the design fits into this specific urban area. The new, clear volume provides not only more usable surface, but also visible accessibility.
The current Crystal House
The Crystal House is located in the middle of the bustling, dynamic centre of Rotterdam, including Schouwburgplein, De Doelen, Central Station and City Hall, within a circle of 300 metres. Due to its location, the current building is part of the monumental Lijnbaan Ensemble, but has never been designated a monument due to its later construction. The building, with its red mirrored facade, looks and is dated and therefore hardly contributes to the appearance of the environment. The area requires liveliness, transparency, accessibility and an attractive program for the neighbourhood, from early morning until late at night.
Owner Manhave Vastgoed has decided to renovate the property and give it another important purpose at the Kruiskade. KAAN Architecten was engaged for the redevelopment. They previously designed the adjacent Dream House, where Schaap en Citroen and retail chain COS have established themselves.
