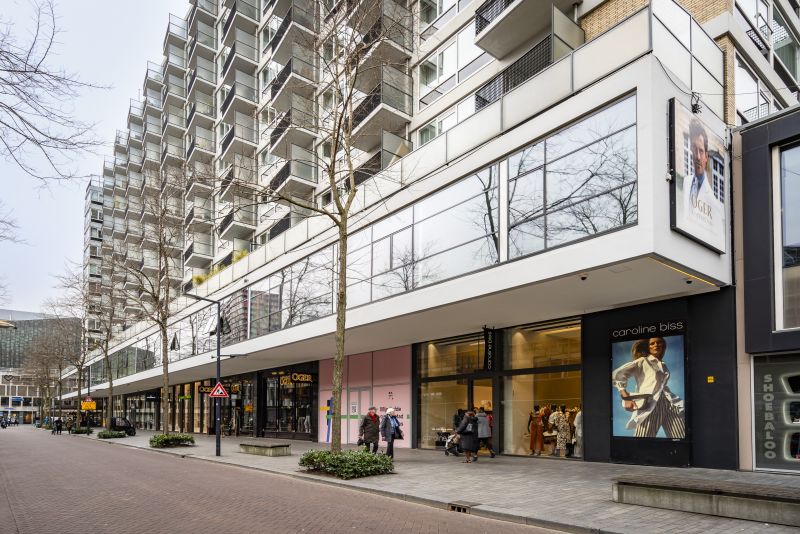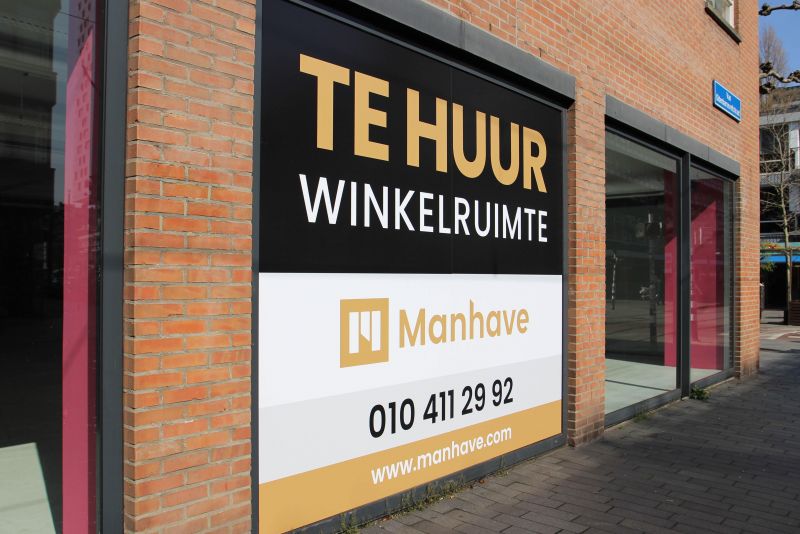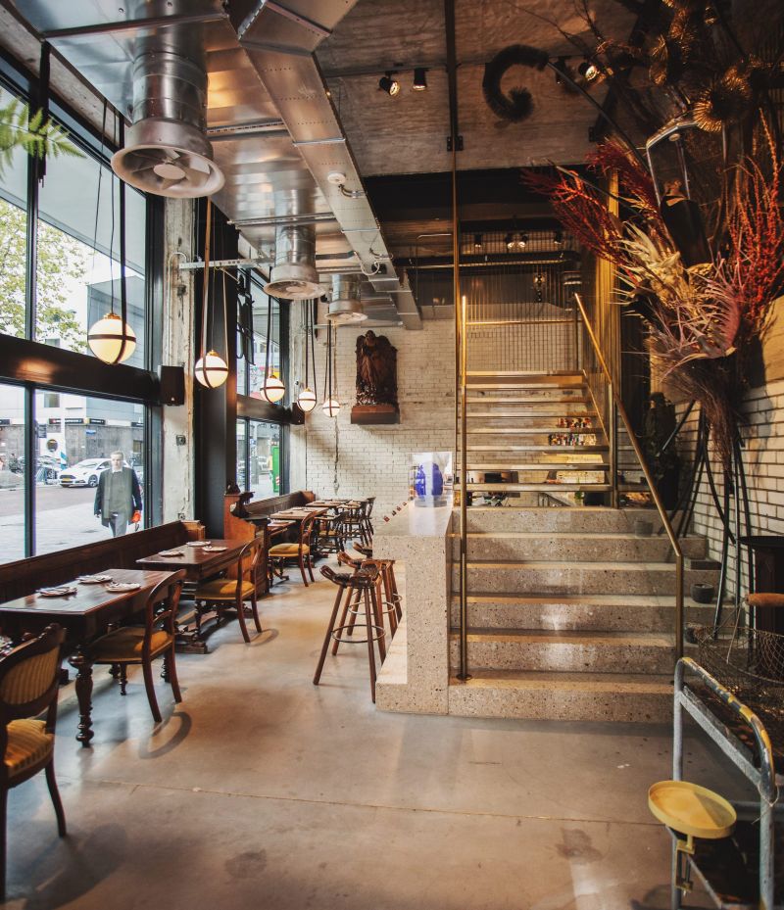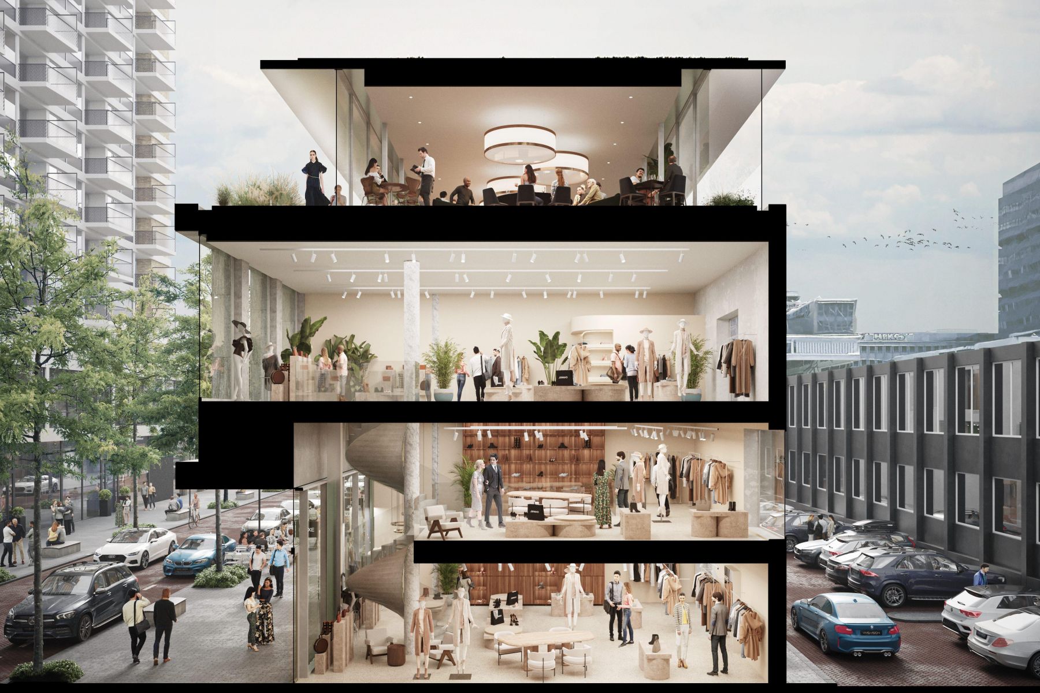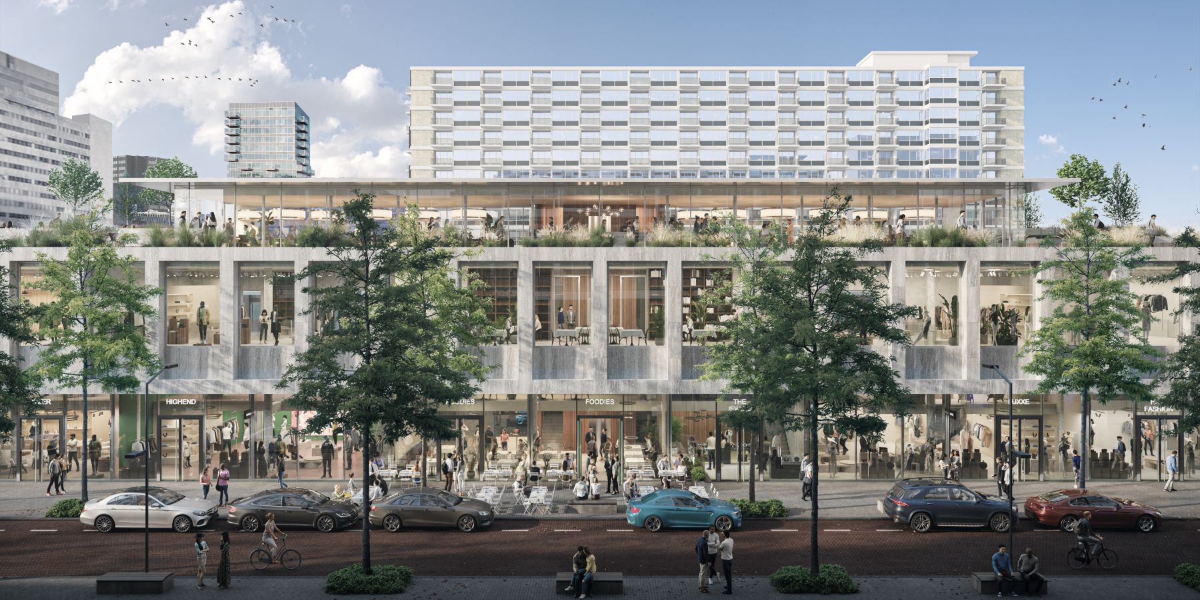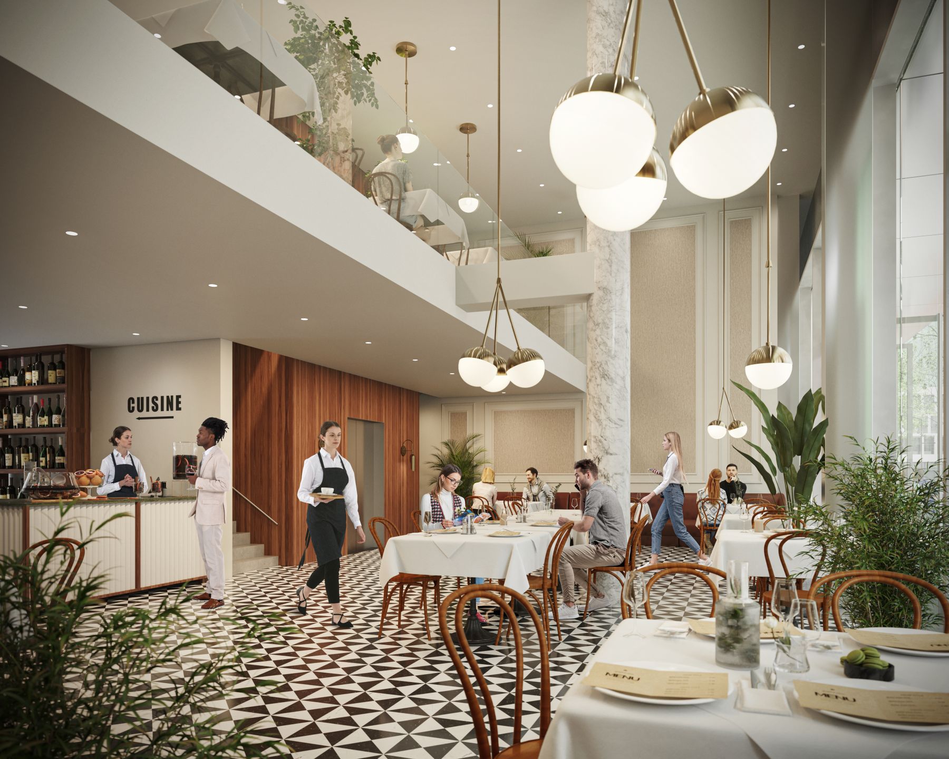Monumental Lijnbaan Ensemble
Due to its location, The Lobby is part of the monumental Lijnbaan Ensemble. The modern, sturdy but at the same time chic facade design, with a nod to Rotterdam's reconstruction architecture, exudes Rotterdam individuality and fits in this monumental area on the Kruiskade.
The clear volume not only provides a lot of usable surface, but above all also provides a visible, inviting plinth that ensures a barrier-free transition between inside and outside.
Vincent Panhuysen, partner at KAAN Architecten, talks about the appearance of The Lobby: "Very transparent with large windows and lots of glass and because it faces north, thank God we don't need blinds. The Lobby will have an open dialogue with the city, it should be about life and you should feel like living there. We've also designed large windows at the back. The Lobby will challenge other stores to develop further."
Luxury retail and high-quality restaurants
What can you expect from The Lobby? The program mainly consists of luxury retail, but there will also be access to a high-quality restaurants that extends to the pavilion with roof garden. Manhave focuses on attracting high-end retail brands.
The openness of the ground floor in particular, but also the many large facade openings on the floors and in the rear facade, ensure an intimate relationship between the shopping public and the high-quality restaurants and retail offer in The Lobby.
In The Lobby, local and international fashion brands are given a stage. Brands that focus on their quality-conscious target audience, their motivations and their needs.
In the heart of The Lobby you'll find restaurants, divided over four layers. With space for a terrace on the ground floor as well as on the roof. On the roof of The Lobby is a pavilion with glass sliding doors and lots of light. You can come here from early in the morning until late at night.
Stay up to date
The construction of The Lobby has started! Do you want to stay informed about everything related to the construction of The Lobby? We regularly share progress updates. On the page of The Lobby you can find all the updates and there is more information about this unique project.
