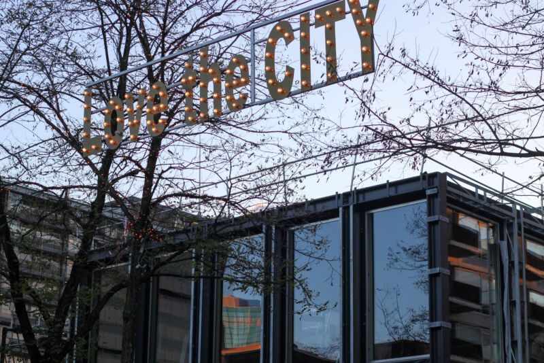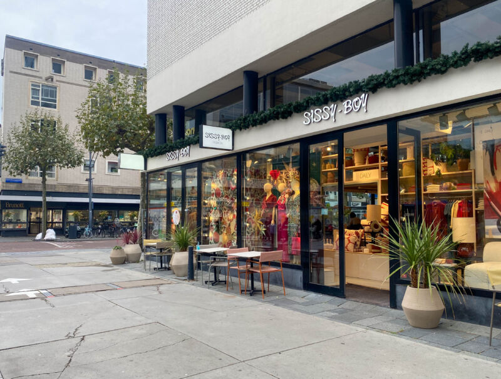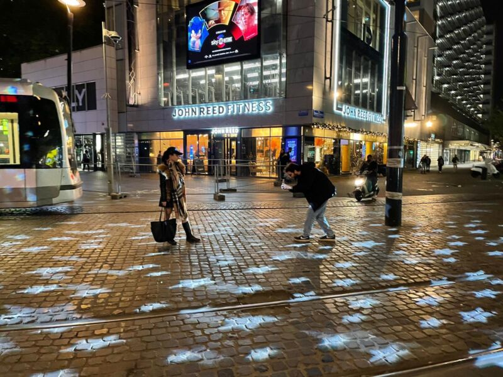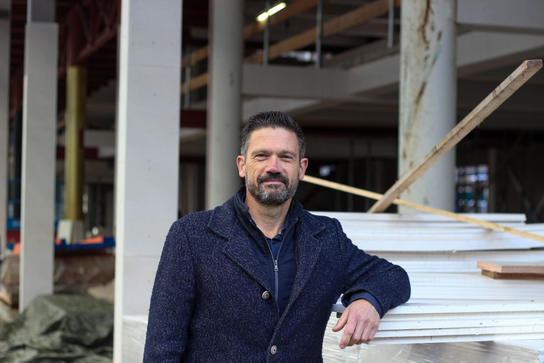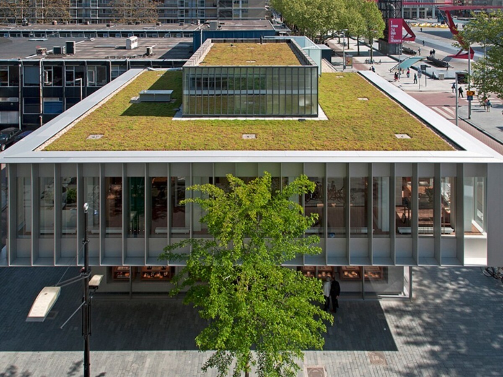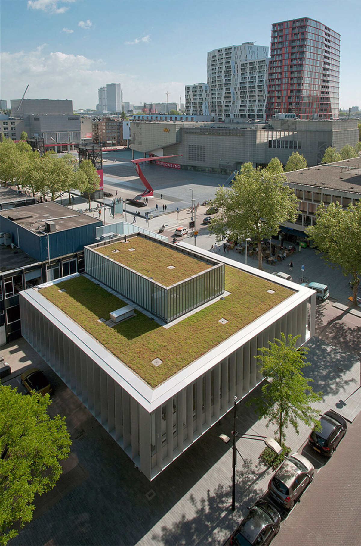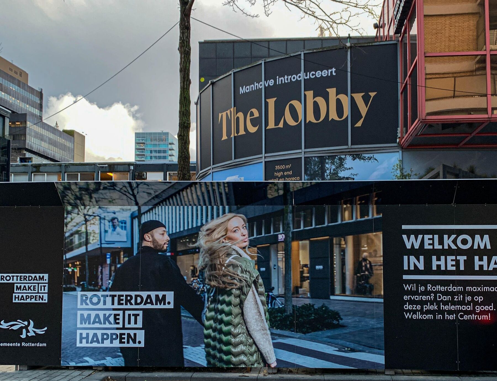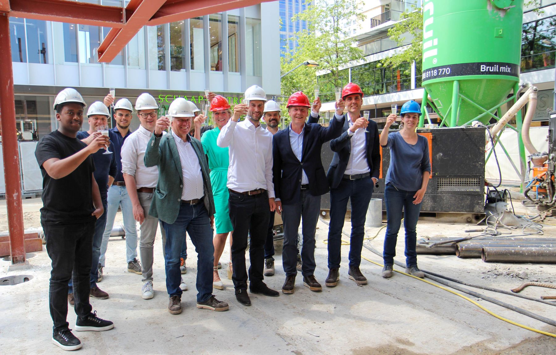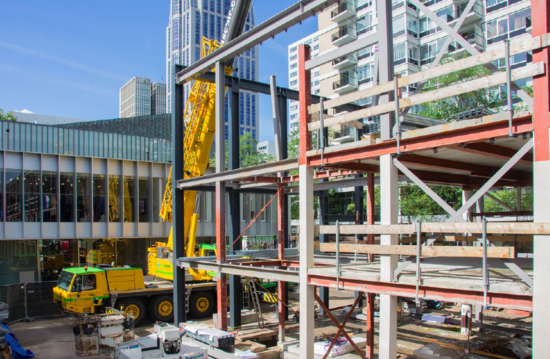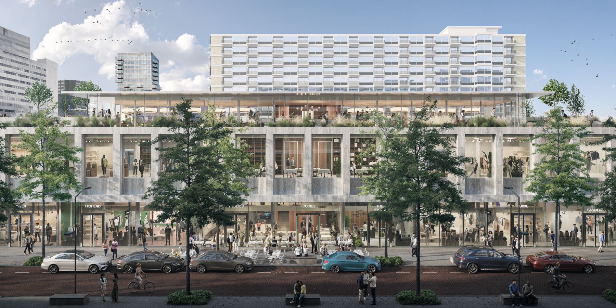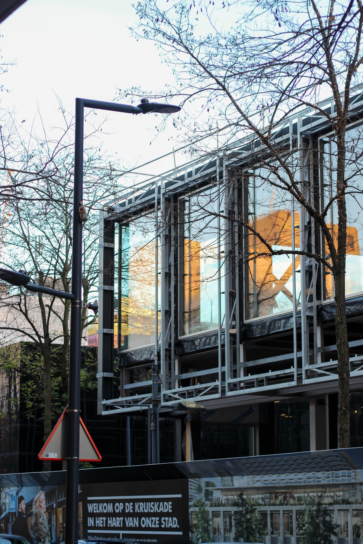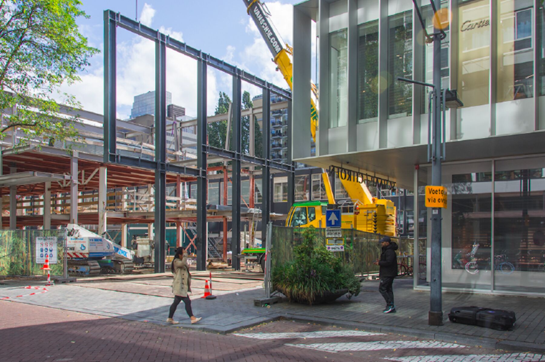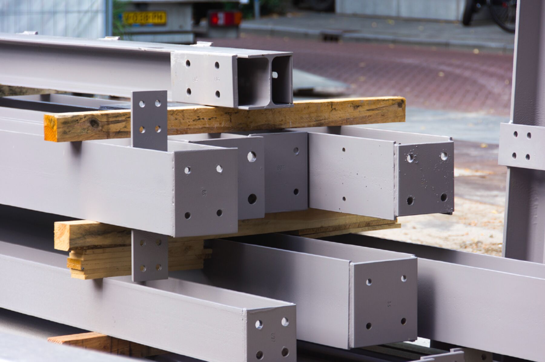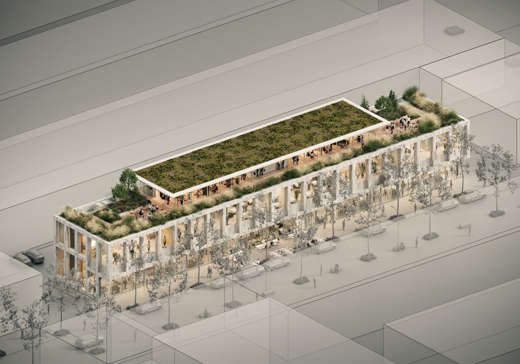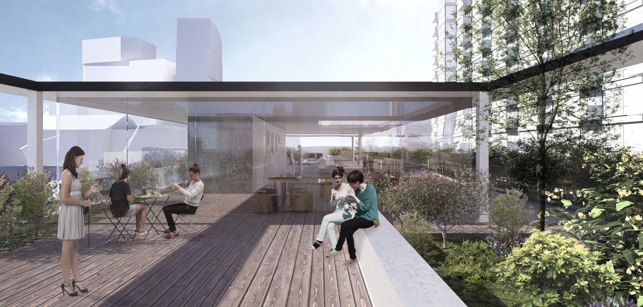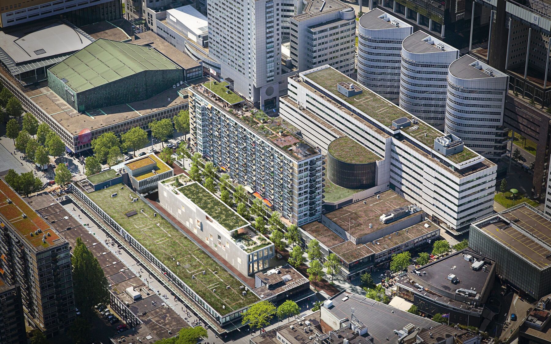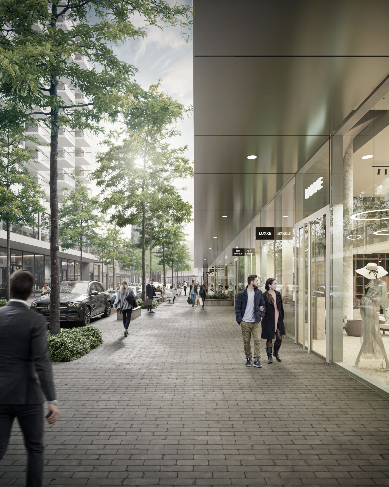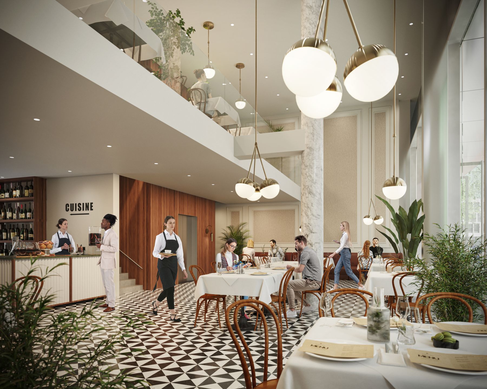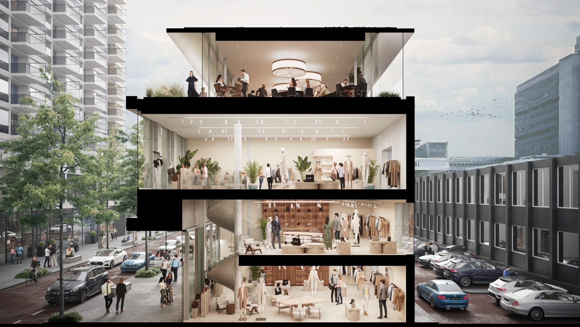Are there more Manhave Vastgoed projects in which you were involved?
“In addition to the Lumière cinema, I played a role at Dreamhouse and Centre for the Arts in Spijkenisse. In addition, I helped with the building on the Karel Doormanstraat for restaurant SUE."
“Furthermore, next to The Lobby, I am currently involved in the maintenance work of the City House, such as the repair work on the facade and the redevelopment of the roof pavilion."
What are your responsibilities within the project of The Lobby?
“In the current implementation phase of The Lobby, I act as the manager of Manhave Vastgoed. My core task is to monitor compliance with the contractual agreements. I pay attention to three aspects: time, money and quality. That is what I check and lead and I try to set up unambiguous communication. Both to the contractor and client. I also have supervision in my management. I schedule time to visit the construction site and check that everything is going well.”
"Prior to construction, my role was focused on managing the design process. This is a collaboration of designers and consultants, with the aim to translate the wishes and requirements of the client into a design. And before the start of the construction, you have to think about the contracting of the work, such as the final selection of the contractor."
"I strive for a pleasant work environment and clear communication in every job. Today, due to the specialization of consultants and implementation, more and more parties are involved in the process. Ensuring clear communication, mutual understanding and cooperation are important tasks that I take on."
